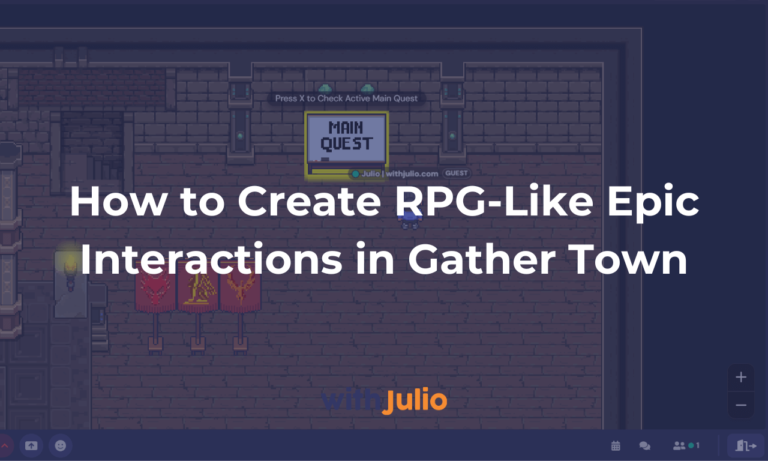Hi guys, meet again with me Julio. Right now I will tell you about my newest space on gather town. This space will contain one 3-floor working space cafe and one go-kart arena for leisure and fun. In this post I will explain why I make this space and what is this space contain. I hope this post could be some inspiration for you to making a virtual space for your work-life. So, get along with me! You can easily jump to the lowest part to access the link to the space.
Why I Made this Space
First of all, I made this space because I’m so inspired with one cafe in my city called PiknikHub. Actually the first and second floor moreless similar with the real layout, but I designed with some different approach. This cafe have a nice layout, we could do meeting in the first floor, we can play game in the second floor, and do some work in the third floor. More than that, if we get bored or have some free time, we can ask for our co-worker to play a race on the go-kart arena.
I want to make a virtual space that can be fun for every co-worker who use the space. When in remote work or work from home, the manager can easily monitoring the job on the working space. They can order real coffee using food delivery platform (third parties) that embeded to the cafe bar. And during free time, they can play together to bring more engagement to the team.
After this, I will explain about the feature of all room provided, and it will be divided into 4 part.
First Room – Cafe & Meeting Room

The first floor is for cafe & meeting room. On the outer space, there will be 3 table for 4 people each, and 2 table for 2 people each. On the inner space, there will be one big table for 12 people, a mini presentation area for 7 people, and one area for 4 people.
We can add some background music using the radio object. To order coffee, just press x on the cafe bar, and it will be directly linked to the third parties link for food delivery platform (in this case, I use GoFood because it is the most used here in Indonesia). When you go to the stair in the right part of the room, you will go to second floor.
Second Floor – Small Game Room

Firstly, I design this floor just for chit-chat and to a meeting, but after I think again, this room will be suitable for gaming room. I put some game here, 5 to be exact. This game can be play by 2-6 player, based on the game. More that that, actually we can embed a pdf magazine on the white bookshelf for someone who want to read some magazine.
On the right side, its a balcony with 2 table for 2-3 people each. The lower one, I provided a tetris game to play with 2 players. On the upper part, its a restroom, just for visual things. And when you go to the stair, you will go to the third floor.
Third Floor – Working Space

For the third floor, its just a basic working space for 12 people. On the upper left, there are calendar that linked to Google Calendar, and team board that linked to Trello. Bulletin in the middle is for Team Check-in Attendace using Google Form.
On the upper right, its just some box, just for visual things. Get bored working? We can go straight to the outer area, the Go-kart Arena!
Outer Area – Go-kart Arena
I dont give a preview picture for this one because you need to experience it directly on the space! I make a simple go-kart arena with some “obstacle” to make it more hard and challenging. It designed for 6 player, because I only added 6 go-kart in the entrance. For the audience, you can go to the left part through the upper lane, and take your space to see the race.
Because I made this arena in one private room, so anyone can communicate directly with anyone in the same arena. So you can decied who would be the caster/commentator for this race to make the race funnier. This track can be update into different model if you want to, to make variation for the track provided.
Thats all about the 3-floor working space cafe with go-kart arena, designed by Julio. If you are interest to check the space, you can click the button below and go straight to the space, dont forget to give me some feedback about what you feel, the feedback form are provided on the bulletin beside the cafe bar.
And if you are interested to make virtual space like this for your office, feel free to contact me on the contact link in the header or footer, I will be happy to do a consultation with you. Hope we will meet again in the next post, Cao, Sampai Jumpa!





2 thoughts on “Try this Extraordinary Virtual Working Space via Gather Town, It Will be Fun”
Hi mates, its fantastic piece of writing on the topic of educationand
fully explained, keep it up all the time.
Hi Tera, thanks a lot for the support!