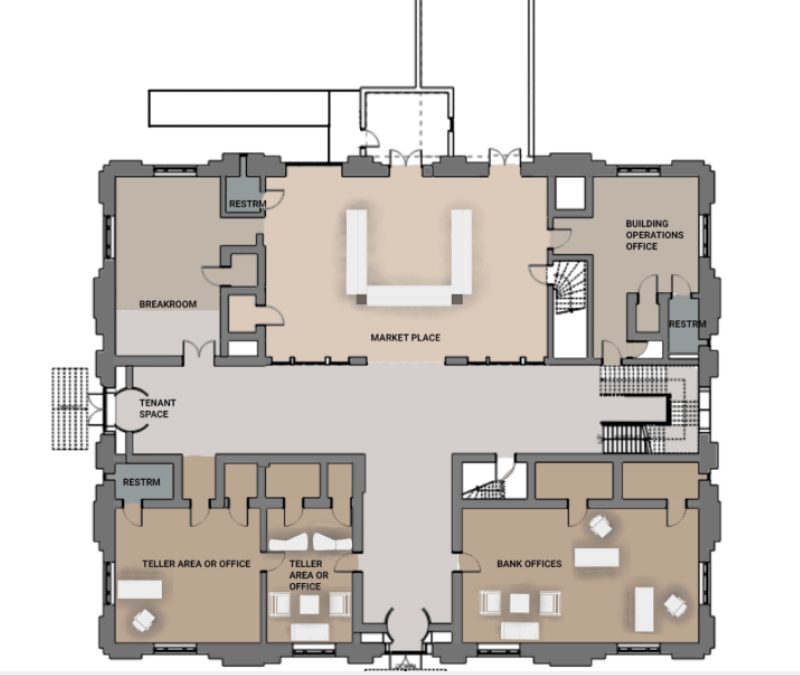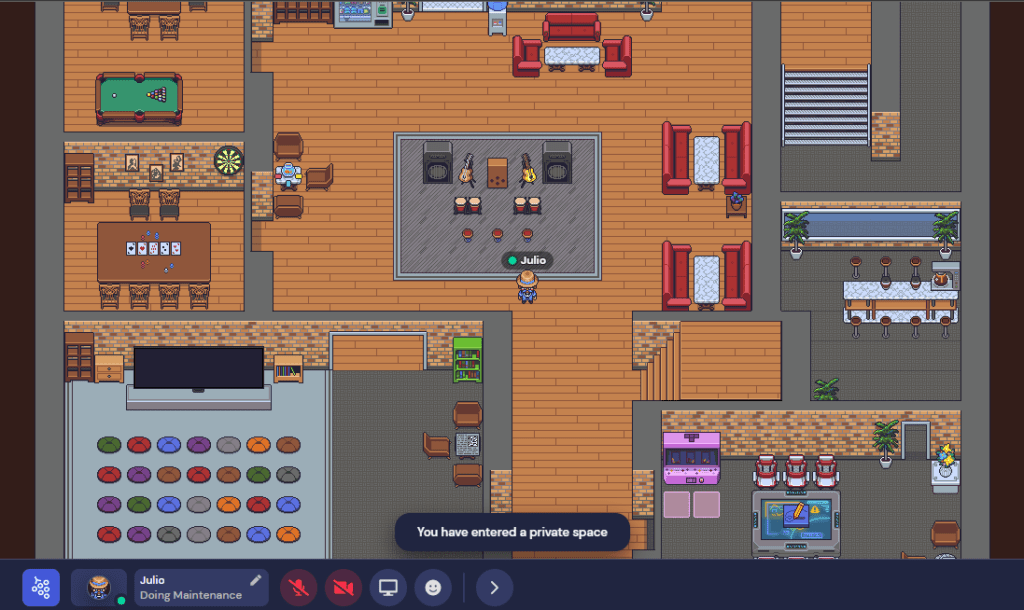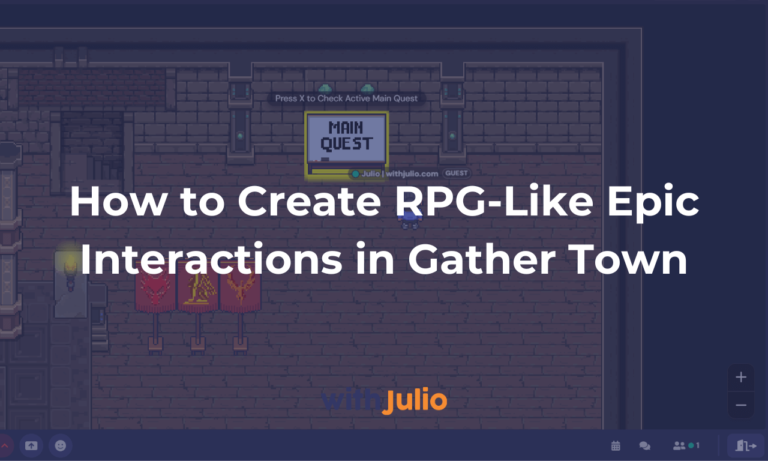Lately I’ve been contacted by one of Venture Capital in Wyoming, United State. They asked me to make a Gather Town space based on their own real building. They sent me the architectural top-view layout, and my first impression is, WOW! This is an old post building that they make-up to be an office building. Its 3-floor building with basement. Without hesitation, I said “yes I do, I will make it for you!” So here is it, my experience on converting real architecture into virtual Gather Town Space.





This is the preview of the building. It was an old post building. Fortunately they already have an layout that help me a lot to understanding the basic structure of the building. Its consist 3-floor with basement. They also give a name to each room so I can understand what kind of room it will be expected. After many days of work, finally I finish this space with a nice feedback from the client. This is the preview of the result :





Whats in the Space?
There are view adjustment for the layout, but overall it still on track. First you will come to the Outer Area, from the Outer Area you will find a 3-floors wall and an address label there. Also you will find an automatic door that will be opened while we move closer to the door. Are you curious on how to make an interactive door like this? Please comment in the comment section if you are interested to, so I can make an article about that later.
After you go inside the building, you will come to 1st-floor of the building. In the lower left part, you will see a bank there, participant can do consultation with the member there. When you see in the right part you will see an small office there. In the upper part, you can see a market there, actually it counted as a bar so people can gather around there to just hanging out. Go left and you will see a meeting room there. If you go to the small stair in the lower right and upper right, you will go to the basement, and if you go to the stair in the middle, you will go to the 2nd floor.
In the basement, there are free area full of game and activity. You can play game with your friend, watching movie together, or just do a small chit chat. If you go to the 2nd-floor, you will come to a main office area. There you will see many desk with different layout. Also there are a big event space to held a meeting for many people. There are a podiums with spotlight feature so everyone in the podium can be hear by anyone in the same floor. Go to the middle right and you will find a way to 3rd-floor. On 3rd-floor, its basically same with 2nd-floor that there are many office desk to do the work with the team.
So thats all about the space about converting real architecture into virtual Gather Town space lately. I also have many space like this one, you can access it here or you can read the article about it here . If you have any question about the space, you can ask through comment box and I will be glad to answer that. Also, its not enough if I dont share the link for you to check the space directly. Hope we will meet again in the next post, Cao, Sampai Jumpa! Here the link for you to access the space :




